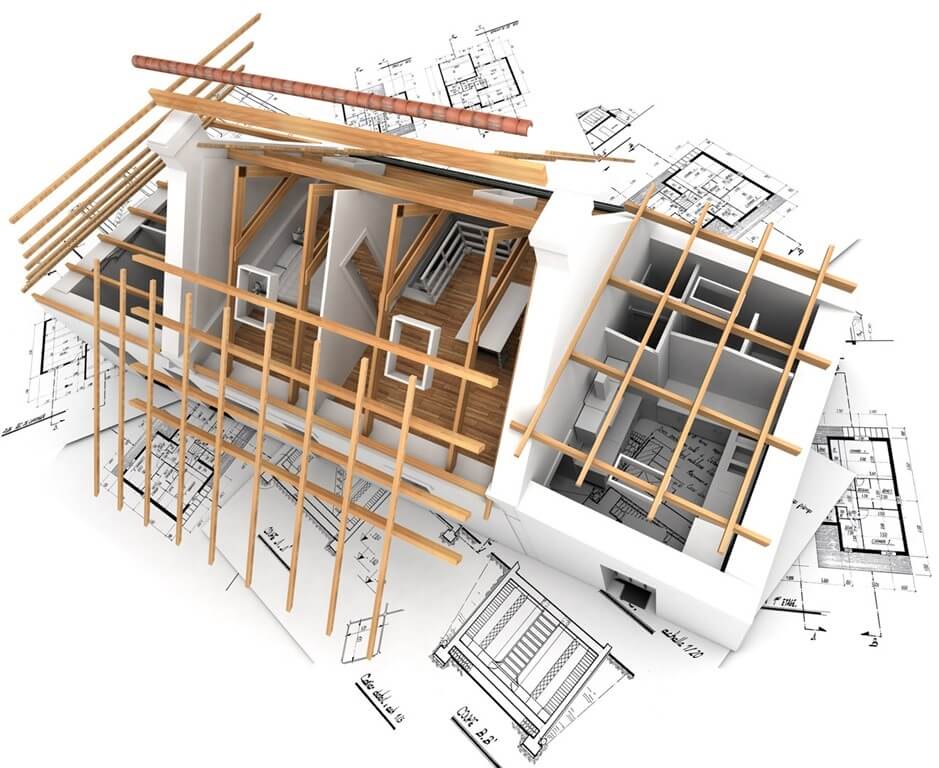Floor Plans 24/7
Specializing in both Residential and Commercial drawings, our team brings over a decade of architectural expertise to every project we undertake.
USE THE FORM BELOW TO PROVIDE PROJECT INFORMATION
The Demand For Comprehensive Property Information Is Steadily On The Rise.
Increasingly, clients are seeking detailed insights from their estate agents and real estate advisors when making purchasing, renting, or leasing decisions.
A fundamental element in meeting this demand is the provision of detailed floor plans. These plans offer an invaluable visual representation of a property's layout, providing precise measurements and delineations of individual floors, rooms, and the overall property configuration.

At Floor Plans 24/7
we understand the significance of providing comprehensive property information to facilitate seamless transactions. Our meticulously crafted floor plans are designed to meet the evolving needs of clients and enhance their real estate experiences.
A well-crafted set of floor plans should offer more than just a basic outline. It should furnish prospective buyers or tenants with crucial details such as the positioning of the kitchen, reception rooms, bedrooms, bathrooms, storage areas, and garden layout, among others. This level of detail empowers clients to make informed decisions aligned with their preferences and requirements.









